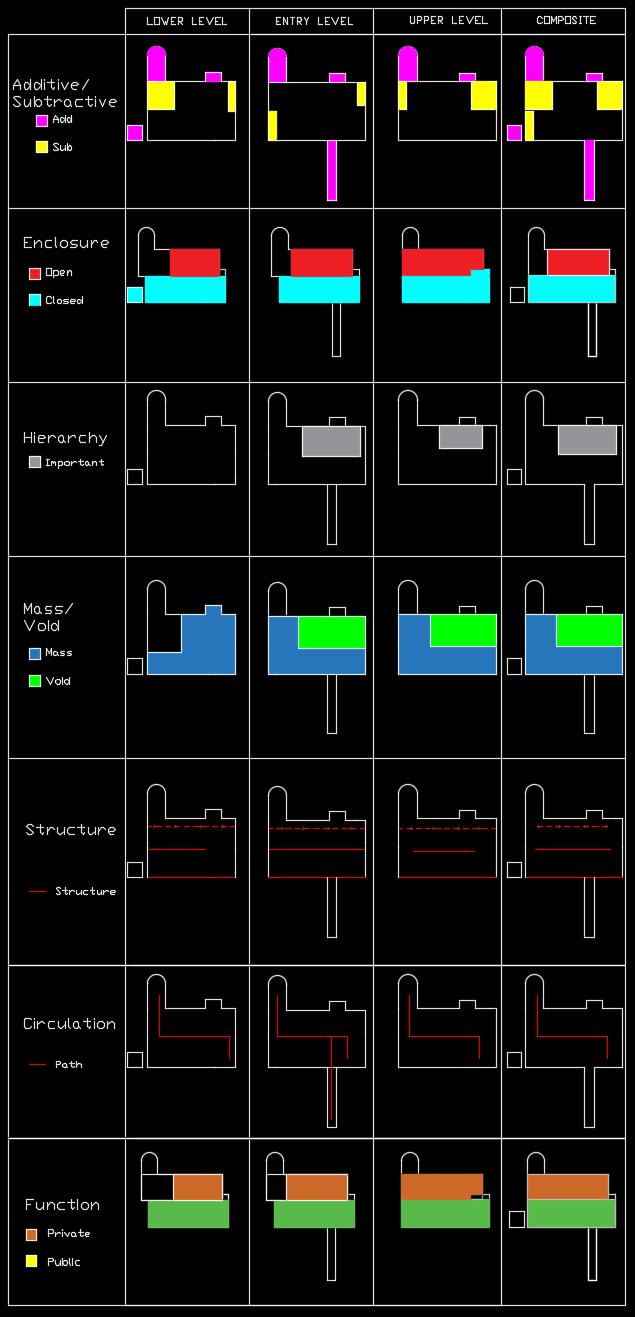top of page

Dimitrios Karatzas
Portfolio
PROJECT 2
Contextual Fit
An addition to the Smith house
The existing home
The Smith House was designed by Richard Meier in 1965.




Contextual Analysis


Criteria
Addition Criteria
-
Master Suite- Duplex Arrangement
-
Master Bedroom
-
Master Bath
-
Walk-in-closets
-
Exercise Room (Not on the same floor as the bedroom.)
-
-
Family Room
-
Formal Outdoor Area
-
Meta Idea
-
Existing systems extruded into building
Diagrams

Floor plans



Elevations






bottom of page
